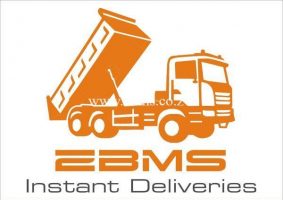
Plans
Now when working towards acquiring one, you need to get something foretelling, attractive, inspiring and desirable. The plan drawings that you get precisely describe the type of a home your are going to end up living in with your family. Custom and perfect designs are exactly what ZBMS Architects offer you under the architectural drawing department. Designs that portray everything essential to you, from the set up of your lounge, kitchen, dining, sitting room and bedrooms to the toilets and garages.
You need not to guess how the structure will look like, a design and drawing should give a clear view of the end product. ZBMS Architects offer you these services in a modern way. We have 3d and 2d plan models for houses, schools and other industrial buildings. Our works speak for themselves, before your project is complete, we give clear highlights of the final product. We are moving side by side with the pace of technology. However we are not limited to architectural only, we extend further on to structural, steel schedules and other engineering drawings.
Residential
Educational
Commercial
Industrial
Residential
Residential
Residential
Educational
Educational
Educational
Educational
Selection
Get in touch with ZBMS Architects on: +263778767374
Contacts are available on whatsapp and calls
Email: plans@zbms.co.zw
Other services available from us include construction projects management and building materials supplies.


