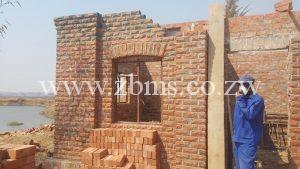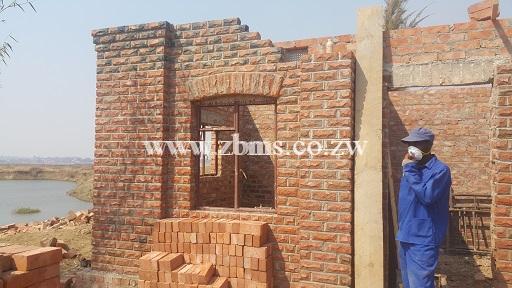When it comes to house and other standard building structures, the stages are similarly the same. The only major difference that we can consider is size of structure and location. These two may be key on deciding whether to add steel or not, which is the special foundation. So if constructing a shop, school block, clinic and any other types of building you can think of we are looking at only the outlined stages below.

Construction stages of houses and other structures
According to the construction stages form issued by city council, we have listed every stage together with others that are of importance with brief explanations of works involved
1. Site clearance:
Assuming you already have your set of plans, for your house, shop, school block or any structure you are working on. This is the very first phase where the site is cleared. If there are trees and tall grass that needs cutting, this is the time when all this is done. During this phase, every obstruction that may hinder setting out is taken off where the structure is going to be. After clearing is complete, you move on to installing wooden cabins for use as storerooms and temporary houses for the labor guys or site clerk. When this is done with, we proceed to setting out.
2. Setting out:
Setting out involves the pegging and outlining where the building will be constructed. This is where we also get to see the layout of rooms as indicated on the plan drawings. When setting out is done, you will need to book an inspector from the local authority to visit your site and check if its done correctly. If the inspector is not pleased, he or she will tell you where you need to rectify for the stage to pass inspection. If it is found to be perfectly done, he or she will sign and approve progress to the next stage that is trenching.
3. Trenching:
That part where you see assistant builders and other laborers digging and excavating clay off is called trenching. When digging trenches, the laborers will dig within the lines set out during setting out. The trenches will also have to be in even sizes. Where double walls are to be laid, the trenches will be wider and where single walls go should be less wide. Also take note that making the trenches wider than what has been set out may cost you when pouring concrete. After this phase, you will book an inspector again, if pass you proceed to footing or foundation concrete.
4. Footing:
This is the first time where your building materials are used if not on marking lines during the setting out. Here concrete is poured into the trenches being a mixture of washed riversand, cement and water. However the concrete has a specific layer of thickness that is required of it, and that should be done accordingly. Rather put more than enough concrete instead of pouring less, it might crack or even fail inspection. Also make sure that you put enough cement in the mixture, if you don’t have enough funds, better wait till you do. This is part of the foundation which bears the whole structure, so never try chances with it, its risky. When finished, we proceed to the next which is box/foundation brickwork.
5. Box/foundation brick work
At this point, that’s where bricks are first laid on the ground. Builders lay bricks on top of the concrete trusting that it has been allowed to dry up and harden. Brickwork requires use of water, pitsand, cement, brickforce and bricks. At least 5 courses minimum or as indicated by the architect on your plan should be constructed. On some drawings depending on area, average number of courses is 8 courses before slab concrete. When this part is over we move to back filling.
6. Back filling
If box brick work passes, you will need to fill the open spaces left open inside the foundations, this is called back filling. The gaps inside foundations can only be filled with hardcore, coal, brick rubble or gravel. Depending on the size of structure you are building and how big the spaces left are, you will need to order gravel that’s adequate to cover them up. When the spaces are full leaving only one course on top, compact the hardcore using bomag or plate compactors. When done, inspection follows then next comes slab concrete.
7. Slab concrete
Before pouring concrete on top of the gravel, you need to spray an ant proofing chemical and place a black sheet often termed polythene plastic. After that, you can now pour concrete which fills the last brick course that has been left unoccupied during backfilling. The concrete will need to flash and be of the same level with the bricks wall level. The concrete should be a mixture of cement, washed river sand, 3/ stones and water. In some cases, other contractors would prefer using crusher run instead of 3/4 stones and riversand. Among all the construction stages, this one time you need quite a lot of water. The concrete will be left to dry up then proceed to main structure brickwork.
8. Main/sub structure
We have put this stage as a combination of all phases where the structure is inspected depending on location. This stage incorporates, bottom window level, top window level, lintels and beams. These may be inspected independently depending on the building laws and regulations of your area.
9. Plastering & Floors
These two final stages may or not require inspection as they do not affect the structure strength wise. Plastering is the covering of walls using mortar, which is a mixture of pit sand, cement and water. Then flooring is the process where the slab concrete is covered by a mixture of washed riversand and cement.
As summarized as this article is, its purpose is to help you as a layman or contractor to gain knowledge on the construction stages. Take note that during the construction process, if ever any stage as written on the stage form skips inspection, there will be penalties. Make sure that you book an inspector after every, and for all construction stages to check your work, before proceeding to the next.







This information has been very helpful to me as a lay person building a house.
Of window frames, which are neat or more modern, steel or alluminium
Helpful. But I came across this post looking for information on what brick type to use at what stage; the foundation, main structure etc. – depending on your area/land/ground of course. I ask because there are many brick types out there (clinker this, heart blue that. Commons, rustic this, loadbearing that) but with no one saying which one works better for what structure, what ground? Equally, many guys who know it all and will sell you farm bricks and swear their cousin used them for his villa in Mt. Hampden or some such place.
Will it be out of place for this article to give, just a general guide of which brick type is ideal for which structure, where, on what kind if ground etc. and depending on your pocket of course?