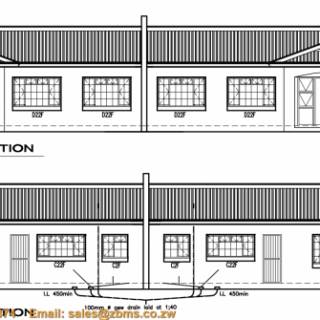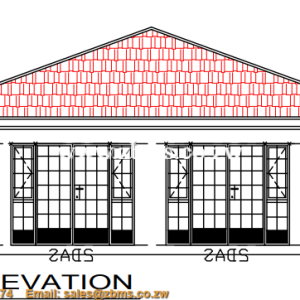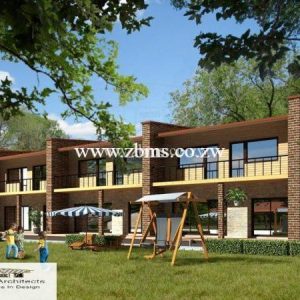Garden Flats
Unique block of garden flats plan drawings from ZBMS Civil engineers. We design to suite what an average client would expect of it. We love architecture so we go with it to extremes. Whatever features you dream to have incorporated into your cluster house structure, we fix them in. Garden Flats are usually constructed for commercial use hence we make sure that each apartment offers the tenant enough rooms to accommodate all their needs. If the plans are required as double storey, we usually offer modern open styles with lounge, balcony, entrance hall, bed rooms, master bedroom with en-suite, kitchen, single garage, store room, bath and toilet.
In any case if you need to add or remove any portions, we do it. We work with you until the blueprint is perfect for you. In a case where you need the houses to be independent but still similar we also do it. See samples below and contact us for customization.
Showing all 3 results




